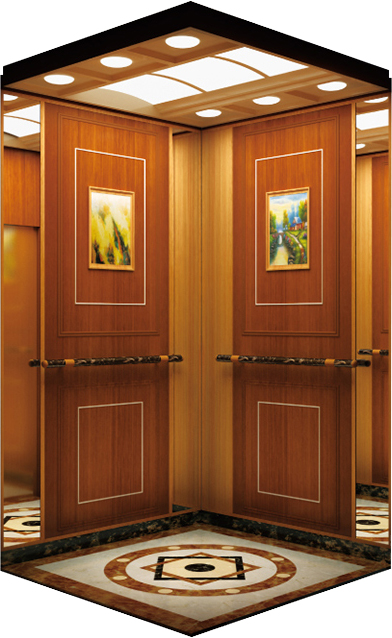☞ Planning And Design Of Artist Elevator Shaft:
Based on the customer's actual space, 0 cost hoistway and personalized design.
A. hoistway compatibility
a. it can be applied to closed brick concrete hoistway;
b. applicable to wooden structure hoistway;
c. applicable to steel structure hoistway;
d. applicable to aluminum alloy steel structure hoistway
B. installation location compatibility
a.reconstruction and installation of old buildings; When there is no space in the floor;
b. elevator shall be installed outside the floor; The central patio of the zigzag staircase is installed;
c. install shared elevators between buildings
C. minimize installation space
a. minimum dimension of pit depth: 130mm
b. minimum dimension of top floor height: 2400mm
c. minimum height dimension of landing: 2100mm

☞ Design of Artist elevator
The core components are selected from domestic first-class suppliers and independently developed, with more than 50 patents. With humanized design concept, mature technology villa and bold innovation spirit, we provide customers with different solutions to meet their personalized needs. Smooth start, silent running, quiet direct - give you the most comfortable running performance. High performance control platform, more intelligent control function and more comfortable riding effect. High level power module, more perfect control output and quieter operation drive.

A. The elevator design complies with GB / t21739-008 code for manufacture and installation of household elevators
B. Strength design: meet the design standards of passenger and freight elevators.
1. The safety factor of main stressed parts such as car bottom, vertical beam, upper beam and lower beam shall not be less than 7.5 times;
2. The safety factor of mechanical beam shall not be less than 8 times;
3. Bolt strength: the strength of fixing screws for structural connection of elevator load-bearing parts shall not be less than grade 8.8.
4. Counterweights: all made of cast iron or steel plate.
C. Component design:
1. Modular design: eliminate traditional views and adhere to avant-garde ideas; Modular design, integrated purpose; Organic integration, ecological concept. Fine control cabinet: it can be embedded in the wall and hung on the wall with various home styles. Truly light, small and thin (specification: 540 * 300 * 160).
2. Component installation: assembly without welding. All are bolted. Integrate green technology, energy conservation and environmental protection. 3. Overload: digital control, weight deviation < 10kg. The elevator car door panel can be grooved at the bending between. Make the splicing at the bend more flat. All the edges of the plate are chamfered, and the details are more intimate.
D. Decoration design: Based on the characteristics of residents, create a unique lift car with ingenuity, condense excellent design, unique decoration, integrate process aesthetics, endow the atmosphere with luxurious life style, and multiply the sense of nobility of space.
1. The wall panel can be customized according to the user's design. Materials available: wood, leather, stainless steel, etched plate, glass, etc.
2. The floor can be customized according to user design. More than 300 options are also available. Common materials are: marble, PVC floor and wood floor. The ceiling can be customized according to user design: more than 100 selection schemes can be provided.
E. Noise reduction treatment: elevator running noise < 50dB
1. T78 / B Solid guide rail is used for car and counterweight guide rail to reduce the common vibration of elevator operation and the deformation of guide rail during long-time operation.
2. Wall panels and door panels shall be pasted with sound insulation cotton to reduce car co vibration and isolate hoistway noise.
3. Shockproof guide shoes are adopted for guide shoes: reduce the common vibration between guide rail and car operation
4. Nylon wheel design: reduce the noise transmission of traction machine through steel wire rope;
5.Double bed design: increase running comfort.
6.Zero contactor of control cabinet: reduce the operation noise of control cabinet;
7.No fan design of control cabinet: professional heat dissipation structure design to remove the heat dissipation fan and reduce the operating noise.

